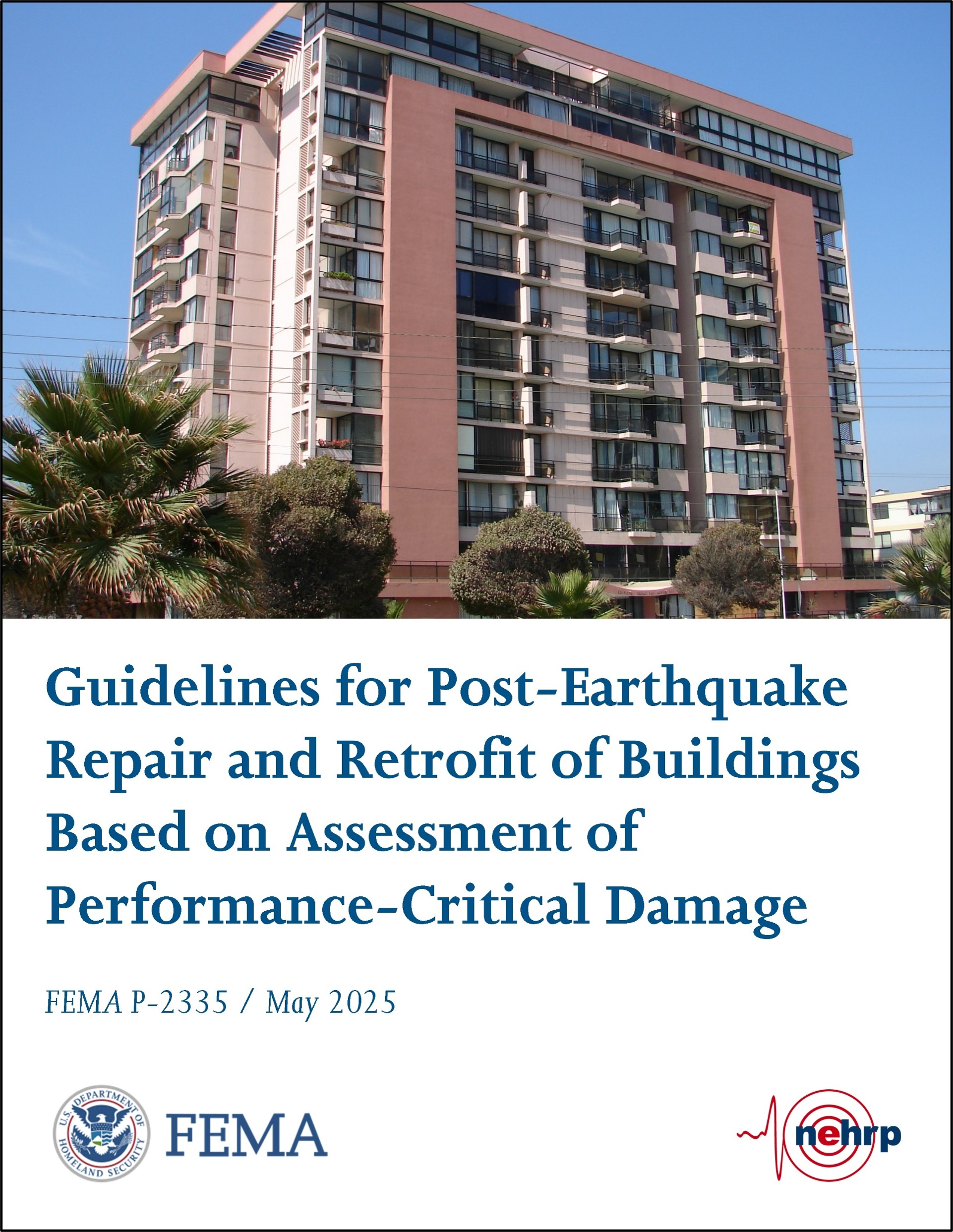PROJECT OVERVIEW
Title: Planning and Conduct of an Earthquake Building Performance Rating System Workshop
Project Status: Completed May 2011
Client: Federal Emergency Management Agency (FEMA)
Related Projects and Reports: The need for this workshop was the highest ranked recommendation in the NEHRP Workshop on Meeting the Challenges of Existing Buildings, which was held in San Francisco in September 2007 (ATC-71 Project)
PROJECT SUMMARY
Rating systems are common for everything from restaurants and movies to energy efficiency of appliances and “green” buildings. But when it comes to earthquake risk, building occupants and owners lack a simple, common vocabulary for decision-making, such as a rating system. An “Earthquake Rating System for Building Performance” was identified as the highest-ranked need in earthquake hazard risk reduction in a variety of recent forums, including the National Earthquake Hazards Reduction Program (NEHRP) Workshop on Meeting the Challenges of Existing Buildings, which was conducted in September 2007 in San Francisco by the Applied Technology Council (ATC) and the Earthquake Engineering Research Institute, with funding from the Federal Emergency Agency (FEMA) and other National Earthquake Hazard Reduction Program (NEHRP) federal agencies.
The Earthquake Building Performance Rating System Workshop was conducted to gather input on potentially developing and implementing a new system for rating the earthquake performance of existing buildings. Prior to the Workshop, ATC organized a web-based Discussion Forum to enable Workshop participants and other interested stakeholders to openly discuss the relevance and usability of such a system. Both the Discussion Forum and the Workshop were intended to enable stakeholders to express their views on the desirability of developing and implementing an Earthquake Rating System for Building Performance. Topics addressed at the Workshop included (1) the extent to which such a rating system would encourage and promote building seismic evaluation and rehabilitation, (2) technical difficulties and related consistency issues, (3) advantages and disadvantages of such a system, (4) potential socio-economic impediments, and (5) other stakeholder concerns and needs. Following the Workshop, ATC issued the ATC-71-2 Workshop Proceedings, which summarize the presentations, discussions and findings of the Workshop, and provides a roadmap on the steps necessary to develop a rigorous but practical building rating system.
Workshop attendees included a broad range of stakeholders, including representatives from the insurance, financial, and real estate industries, social scientists, risk managers, building owners and regulators, earthquake engineering professionals, and key specialists involved in other building and construction rating programs.
FEMA P-50 REFERENCE MATERIALS
The FEMA P-50 report, Simplified Seismic Assessment of Detached, Single-Family, Wood-Frame Dwellings, uses the Simplified Seismic Assessment Form.
The FEMA P-50-1 report, Seismic Retrofit Guidelines for Detached, Single-Family, Wood-Frame Dwellings, is another available resource.
When completing the Simplified Seismic Assessment Form, available resources to determine site liquefaction potential/susceptibility are listed here.
To determine site landslide potential/susceptibility, available resources are listed here.
For more information about the FEMA P-50 report, click here.




